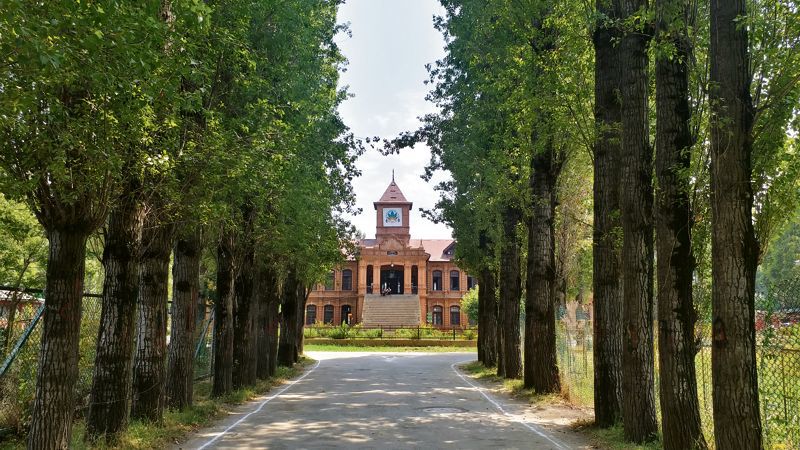Amar Singh College, Srinagar’s resilient landmark
Saima Iqbal
Standing tall at the end of a long avenue of poplars, the century-old Amar Singh College is one of the cornerstones in Kashmir’s educational landscape. Nestled within the residential neighbourhood of Wazir Bagh, the sprawling 40-acre campus is a verdant oasis about 4 km southwest of Lal Chowk, Srinagar’s city centre.
Influenced by Annie Besant, who encouraged him to support modern education, Dogra ruler Maharaja Pratap Singh donated land for the institution on July 7, 1906. It initially focused on languages and arithmetic. Recognising the need for technical training to support local industries, the Amar Singh Technical Institute was established in 1913, under the stewardship of FH Andrews. It aimed to modernise technical education and equip students with skills in carpentry, blacksmithing and pottery.
By 1942, the institute evolved into Amar Singh College, expanding its curriculum. The college’s impressive architecture reflects its intended prominence and high academic standards. It symbolised a societal shift to blend traditional knowledge with western education principles.
The college has remained a symbol of resilience and stability, offering a sanctuary for learning in a region often disrupted by conflict. Initially a men’s college, it now boasts of a mixed-gender student body.
The college’s historical significance is intertwined with the broader development of Srinagar during the late 19th and early 20th centuries. As Srinagar expanded south and southwest, new residential neighbourhoods and public buildings emerged, reflecting colonial influences in design. This period saw the construction of notable structures such as the Shergarhi Palace Complex, SP College and the British Residency. Maharaja Pratap Singh made efforts to beautify the city by introducing roads, motorised transportation and planted avenues of trees to provide vistas and formality to the urban landscape.
Laid out around the early 20th century, Wazir Bagh developed as a Victorian-style neighbourhood in an evident shift from the crowded inner city quarters. Grand porticos and elaborate frontages, gardens and open lawns became hallmarks of these newly-built houses and buildings. Amar Singh College held a central position.
The arrival of the British saw the introduction of colonial architecture. In Kashmir, the shift from traditional building systems involving taq and dhajjidewari was first witnessed during the latter part of the 19th century, with the introduction of colonial-style load-bearing masonry. Such buildings were broadly characterised by symmetrical and rectilinear layouts constructed in good quality fired bricks, and set in lime mortar. The walls rested on high plinths (which sometimes took the form of basements). The strength of the buildings was mainly derived from good masonry bonds and stone or brick walls. Borrowing from this trend, the U-shaped layout of the Amar Singh College building is also symmetrically divided into two sections along the centre, creating a courtyard-like space.
Each of the classrooms is substantial in size, with high ceilings to receive optimum natural light. Gauged and moulded bricks have been strategically used to emphasise the building’s elevation and ornamentation. Moulded brickwork has been essentially applied at three levels — at the sill level, the lintel level and the floor level of both the storeys of the building. Soft bricks have been employed to cut and fashion these to the desired design.
In September 2014, unprecedented floods caused severe damage to the region, including the college. Floodwaters rose to about 15 feet, inundating the premises for more than two weeks. It caused extensive damage to the infrastructure and resulted in an irrecoverable loss of books and other scholarly materials. Intervention was urgently needed.
The conservation of Amar Singh College, awarded by UNESCO Asia Pacific as one of the best practice conservation projects of 2020, necessitated restoration of decorative bricks, apart from other issues.
The project was envisaged keeping its long-term sustainability in mind, and reversibility. Another principal objective was meeting the ‘like-for-like’ philosophy of conservation wherever replacements and repairs were required.
Based on the initial analysis and documentation of building material, a repair methodology was adopted. Craftsmen were trained on-site to measure all the bricks that needed restoration, which were mostly suffering from spalling and defacement. No new bricks were procured. Bricks salvaged from the site were cut to size and rubbed to attain the exact design and size of the moulded bricks that needed to be replaced.
Since these bricks were from the mid-1900s, they were similar in character to the original ones. The building also boasts of wall murals in two of its hallways. Apparently influenced by Ladakhi art, these were also restored by INTACH’s Kashmir chapter.
The floods of 2014 rapidly transformed the Wazir Bagh neighbourhood. Entire portions were damaged, along with traditional decorative crafts embellishing these properties.
Several buildings that collapsed have been replaced by multiple-floor commercial buildings. In such a rapidly transforming environment, where government policy on listed buildings is still not a priority, the Amar Singh College building stands as a proud landmark of the upscale 20th century past of Srinagar’s cityscape. Its restoration showcases that traditional buildings are far more robust and resilient than perhaps contemporary structures can ever be. Also, that if restoration is carried out sensitively and prudently, there is never a need to bring a heritage building down.
— The writer is Principal Conservation Architect, INTACH, J&K









