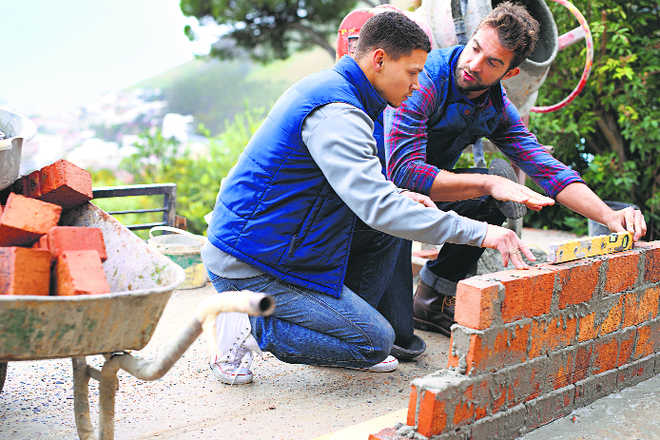Raise unsupported walls with caution
Jagvir Goyal
The news of collapse of an unsupported wall in a town in Punjab last week made headlines in the newspapers and sent shock waves among the people as six labourers lost their lives and four were severely injured. Such incidents clearly point out that howsoever advance the construction technology may be, unless basic safety precautions are taken and building norms are followed, mishaps will continue to occur. Let’s have a look at what should be done and what should be avoided while raising the building walls.
Unsupported wall: A single wall raised above the ground level to any height and not meeting any cross walls or supports is called an unsupported wall. In simple terms, the wall has no lateral support and stands on its own. Such solo walls, when raised to larger heights, become susceptible to wind loads and may collapse when excessive wind load acts on them.
Best practice is to avoid raising unsupported walls. but wherever there is some compulsion to raise a single wall, necessary precautions must be taken.
Provide adequate foundations: Foundations act like an anchor for a single unsupported wall. Adequate foundation means that the foundation should have sufficient depth below the ground, use of rich cement sand mortar in foundations masonry and adequate width of foundations to distribute the load from soil on the ground within safe bearing capacity of soil. Use of mud mortar should not be allowed.
Maintain verticality: While raising a single unsupported wall, care should be taken that the wall is raised in true plumb and its verticality is maintained by the masons through repeated checking with plumb (sal). When the wall is not truly vertical, its own weight begins acting on it to pull down its upper portion.
Use cement mortar: Masonry in brick walls should be raised by using cement sand mortar instead of mud. Application of water on a wall raised in mud mortar disintegrates it while it adds strength to a wall raised in cement sand mortar. Even a cement sand mortar prepared by mixing one part of cement with six parts of sand is sufficient to raise brick masonry in walls.
Avoid close excavations: Avoid excavating soil in the area near the wall foundations as such an attempt may expose wall foundations or make them unstable leading to collapse of the wall. Rather, after raising the wall masonry, the foundation pit or trench should be filled back with soil in layers and compacted well to provide good hold and anchorage to the wall.
Counterforts help: Counterforts are like retaining walls built across the wall to hold it against a push by the wind or earth loads. Wherever possible, counterforts in brick masonry should be provided at the bottom of the wall and at suitable intervals to provide lateral support to it.
Avoid impact loads: Doorways and openings in walls are planned to provide passage to the areas on other side of walls. When the construction work is in progress, labourers use these passages and often bump the wooden ballis, planks, shuttering material etc carried by them into the wall. Impact caused by such items acts against the stability and safety of the wall and all precautions should be taken to avoid it. It is still better to temporarily block passages in an unsupported wall.
Provide temporary supports: If an unsupported wall has been raised, always provide temporary supports to it by providing inclined wooden ballis on both sides of it to support it till the time cross walls are raised or the RCC slab and beams have been provided over it. The wooden ballis, however, shouldn’t directly touch the wall but should be provided with a vertical plank or shuttering plate standing along the wall.
Maximum unsupported height: Different empirical formulae are available to decide maximum unsupported height of a wall. Always try to limit the height of unsupported walls to just 4 ft only.
— The writer is a former HoD and engineer-in-chief, Civil Engineering Department, in a Punjab PSU









