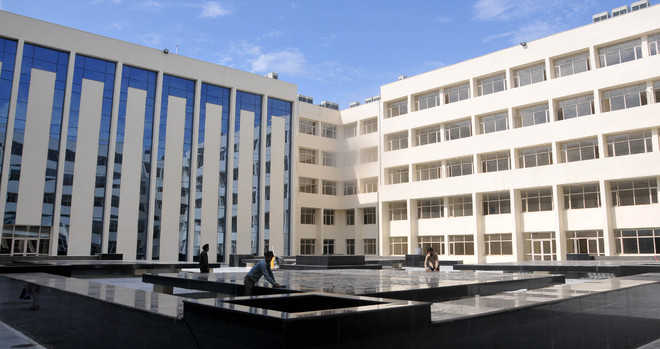Mohali District Administrative Complex ready
Kulwinder Sangha
Mohali, August 18
The finishing touches are being given to the state-of-the-art District Administrative Complex (DAC), which has come up in Sector 76 here, even as offices have been given orders to shift to the new premises.
It is learnt that various offices, including those of the Deputy Commissioner and the SSP, have been asked to shift to the huge building by August 25.
The DAC is scheduled to be inaugurated on August 25 by Deputy Chief Minister Sukhbir Singh Badal.
The building has been designed by the Punjab Architecture Department and has been constructed by Deepak Builders of Ludhiana.
Architect Saroj of the state government told The Tribune today that the building was five storeyed and also had a basement for parking. The covered area of the DAC, including the basement, was 4.20 lakh sq ft. There was a provision for constructing three more floors.
Describing the beautiful building, she said red sandstone and Dholpur stone had been used on its exterior and arches, a prominent feature of Punjab architecture, had been provided. A lot of planning
had gone into the design of the big central courtyard, which would be used as a sitting area for the public. A sculpture was being designed, which would be placed in the courtyard. The building was fully air-conditioned and had ramps and lifts.
The architect said public offices such as Seva Kendra, Farad Kendra and Suvidha Centre would be located on the ground floor.
Rakesh Goyal, project manager of Deepak Builders, said a separate entry gate had been provided for the Deputy Commissioner and his officers and another one for the SSP.
Goyal said the tehsil offices would have a separate gate while another gate was meant for the public. The offices of the SDM and the DTO would be on the ground floor and those of the Deputy Commissioner and the SSP on the first floor.
He said the plot area of the DAC was about 7 acres and the building had come up at a cost of over Rs 110 crore.
Goyal said the DAC was a “sensored” building, which would help save power. Electric gadgets would automatically switch off once a room was vacant.
An SDO of the PWD (B&R), Jasvinder Singh Sidhu, said work on the building was complete. It had got delayed by about a year as high-tension electric wires passing over the area had to be shifted. He said the building would also have the facilities of a rest room for women, a creche, a bank and a canteen. A glass ceiling had been provided on some area of the underground parking for natural light to come in.
Sidhu said the building would also house the offices of the Treasury and the departments of Animal Husbandry, Food Supply, Horticulture, Sports, Social Security, Education and several others.









