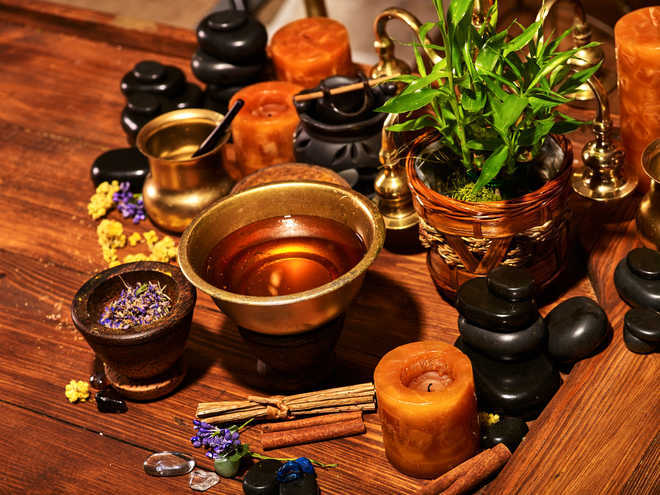Ayush Ministry approves design of ayurveda institute
Sanjay Bumbroo
Tribune News Service
Panchkula, March 4
The work on the National Institute of Ayurveda will start soon as the Ministry of Ayush had approved design of the project to be constructed at the Mata Mansa Devi Shrine complex in Panchkula at a cost of Rs 500 crore.
According to information tenders for the construction of the project have been invited by March 10 and the ministry has directed officials concerned to start the construction work of the institute by March 15.
It is pertinent to mention here that Prime Minister Narendra Modi had laid the foundation stone of the project through video conferencing on February 12 from Kurukshetra.
Director, National Institute of Ayurveda, Jaipur, Sanjeev Sharma, who is supervising work of the institute, said, “The consultant company Wapcos Limited has been directed to start work on the project from March 15 onwards.”
In a memorandum of understanding signed between the Mata Mansa Devi Shrine Board and the Ministry of Ayush the board has provided 20 acres for the project at the rate of Rs 33 for 33 years. Ayush will have to get the lease deed extended thrice in 99 years.
In the first phase, Rs 278 crore will be spent on the project for which tenders have been invited. Besides, Rs 222 crore will be spent in the second phase of the project for which tenders will invited after the completion of the first phase.
There will be 250-bed general ward in the hospital. Besides, the institute will also have 25 consultation rooms, panchkarma therapy hall, private panchkarma therapy room, emergency department, radiology, labs, yoga hall, physiotherapy, administrative block, one major operation theatre, one labour OT, two minor OT, pre-OP ward, post OP ward, diet centre kitchen and a laundry.
The institute will have a college building with 21 classrooms, one seminar hall, administrative wind, one library, canteen, office, workstation, non-teaching staff, 15 laboratories, seven museums, one examination hall and 16 departments.
The auditorium building will have 80 hostel rooms each for undergraduate boys and girls students, 34 hostel rooms each for postgraduate boys and girls students, 27 rooms for international students, six guest rooms, director bungalow, 96 quarters of type 2 to type 5 employees, shopping centre, basement parking, mortuary, besides staff change area.
Facilities offered
- 250-bed general ward
- 25 consultation rooms
- Panchkarma therapy hall
- Private panchkarma
Therapy room
- Emergency Department
- Radiology
- Labs
- Yoga hall
- Physiotherapy
- Administrative block
- One major operation theatre
- One labour OT
- Two minor OT
- Pre-OP ward
- Post OP ward
- Diet centre kitchen
- Laundry









