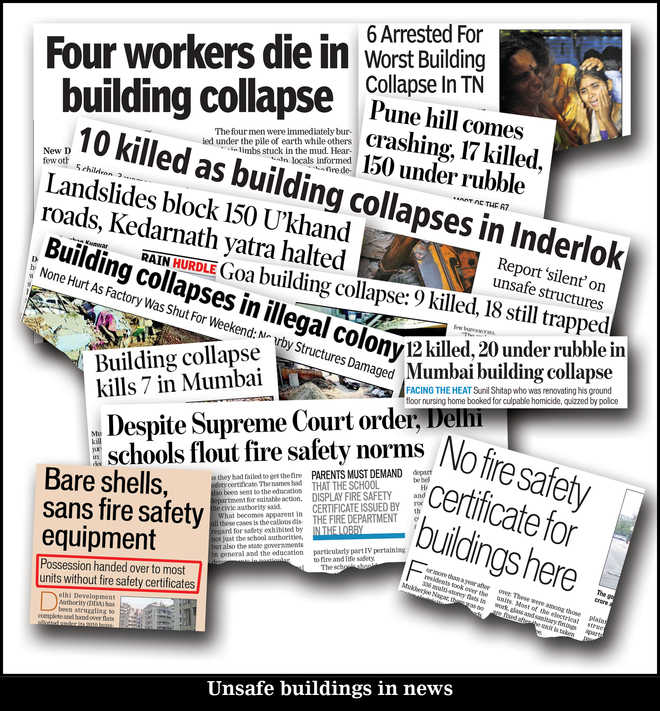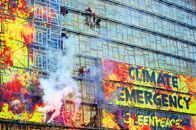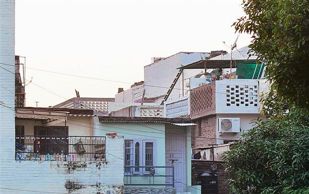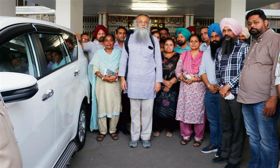
Arjun Kamal
The recent collapse of a five-storey building in Mumbai is yet another example of the careless attitude adopted in the construction of buildings in India. The news of building collapse or the collapse of balcony, chhajja, canopy, etc are very common in our country. Such disasters occur often during rains, storms, earthquakes or even due to overloading in marriage or religious celebrations.
An eye for the right site
Unsafe construction practices and wrong selection of site are the main culprits in such accidents as was seen in the case of collapse of buildings in Chennai a few years ago. Site selection, thus, is one of the foremost factors when it comes to creating a safe built environment. It is also one of the most neglected aspects.
Every building needs a flat surface to transfer its overall load, as well as the load that it carries in the form of its occupants, the furniture and the equipment that it houses. If the water table of a site is high then suitable measures should be taken in the structural design to make a building safe for the occupants. Actually it is better to avoid construction, especially of high-rises in such locations.
Another factor related to site is its topographic analysis. This analysis comprises studying the type of soil at a particular site and its slopes. With the help of these studies we come to know about the natural drainage and buildable and non-buildable slopes. Areas of natural drainage should be strictly avoided for construction.
Ridge lines (lines of intersection of two sloping planes of a site) are best for building roads as the water moves away from them. On the other hand valley lines (lines joining inclined surfaces, down which water flows), are the areas for natural drainage. On any site, water has a tendency to flow through these valley lines. These areas are best suitable for water channels and agriculture since they will get a ready flow of water and rich sediment deposition. Soil survey also comprises a crucial part of topographic analyses. Such surveys give vital information about erodability of soils and the dangers connected with its cutting and filling.
During this analysis, information about the type of rock is also recorded. In the case of soft and unstable rocks even a slight disturbance can cause vibration thereby causing landslides which often result in loss of life and property.
Analysis for topography should be conducted so that such instances don’t occur. The only thing that can make this possible in our country is the awareness, initiative and enforcement.
Often, authorities are active in alerting the residents about unsafe buildings but indifference of the latter results in loss of lives like it happened in the case of Vakola building in Santa Cruz, Mumbai.
Many sites are wetlands, that is, they remain saturated with water either temporarily or forever. Wetlands are, in fact, the best defence that Nature has provided us against flooding. Often referred to as natural sponges, these slow down rainwater, absorb it and let it percolate in ground leading to groundwater recharge. They also clean water by removing harmful pollutants like residual metals and organic materials.
The Chennai building was built on a wetland, hence there was no solid strata for its effective load transfer. Many countries have made stringent laws for wetland protection.
Bad beams and slabs
Another dangerous practice that is rampant in India is the use of “flat beams”. These have longer surface as their horizontal face and the shorter surface as the vertical one. Surprisingly, for structural stability this should be vice versa.
Today, most of the buildings are being constructed from Reinforced Cement Concrete popularly known as RCC. Concrete can handle compressive stresses but can’t handle tensile stresses. That’s why steel reinforcement bars are used to resist these tensile forces. While designing beams, the depth should be more than the width. Beams with more depth than their width distribute loads more effectively as compared to the wrongly designed beams having more width than their depth, which results in their cracking as seen in the figure.
Another factor while designing RCC structures is the quality of the cement and steel. Cement has a expiry date beyond which it starts losing its strength.
Often unscrupulous builders use cement that has crossed its expiry date of use, which results in poor effective strength of structure resulting in building collapse.
Another component of RCC is that the steel used should be free from impurities. Unscrupulous manufacturers use steel scrap, to manufacture reinforcement bars, which has low strength as compared to fresh steel which is free from impurities. The result is, again, an unsafe structure made of weak steel reinforcements which can collapse any time. One dangerous reason for the overconfidence of these builders is that such structures stay intact for many years because they are designed for an “ultimate load”. This means the maximum load which they can bear doesn’t get imposed on them for a long time. However, whenever such load is encountered in the form of a crowd, collapses happen.
Regulating expert feed
Another reason for such rampant unsafe construction is that there is “no minimum qualification” required to become a builder. Anyone having enough contacts and money can buy a piece of land and start building a project on it. The system required for registration of civil engineers is also lacking. Structures are designed by civil engineers only and expert engineers can ensure safe and solid buildings by making accurate calculation of structural members viz. how much concrete and what type of reinforcement would be used for a safe and economical design. This absence of registration has resulted in unqualified people doing the job of “structural design” and municipal bodies have no control over them.
Ironically, when India encountered one of the worst earthquakes in its history — the Bhuj earthquake in 2001 — the government announced that it would start mandatory registration for all civil engineers in order to end the practice of unsafe structural designs. But till date no such thing has happened.
Pitfalls of profit
Many times in their greed to make more profit builders deviate from the building plans approved from the development authority. Recently after the Chennai building collapse, a survey for multi-storeyed and special buildings was conducted by the Chennai Metropolitan Development Authority. The results were shocking. The authority found that over 50 per cent of the structures under survey had deviated from the approved plan. People responsible for such unsafe buildings, however, are yet to be brought to book.
Lax fire safety
Another major factor which is responsible for deaths in buildings in India is fire. A key thing to note here is that a majority of casualities in fire accidents are due to choking rather than burn injuries. This is due to incompetent planning of fire-escape routes in building design. In order to achieve more saleable area, a lot of builders ignore the planning of fire escape routes resulting in a design which becomes a death trap for its users, in case of a fire accident.
The National Building Code (2005) clearly states that fire safety certificate is compulsory for handing over a multi-storey building for public use. Builders cross the line of law while giving possession to the buyers when they don’t get a fire clearance for such buildings.Better monitoring and law enforcement is the only way to stop this menace of unsafe buildings. Registration should be made mandatory for all civil engineers like it is for all architects in India. Only, architects having valid license should be allowed to submit a building plan. Stringent monitoring of builders should be done for completion certificates of buildings.
Moreover landscape architects should be made a core part of team while carrying out constructions in hilly or large areas. Topographic analyses must become an integral part of any architectural design.
— The writer is an architect. and interior designer



























